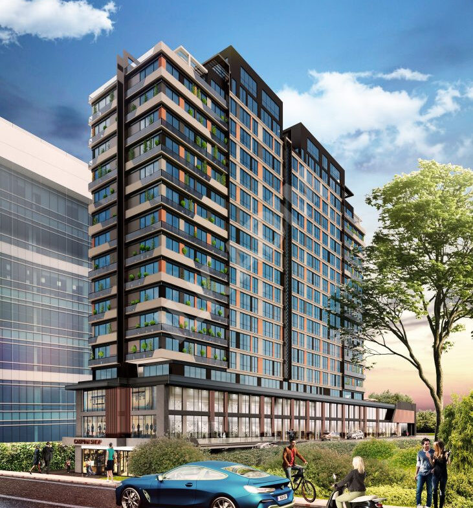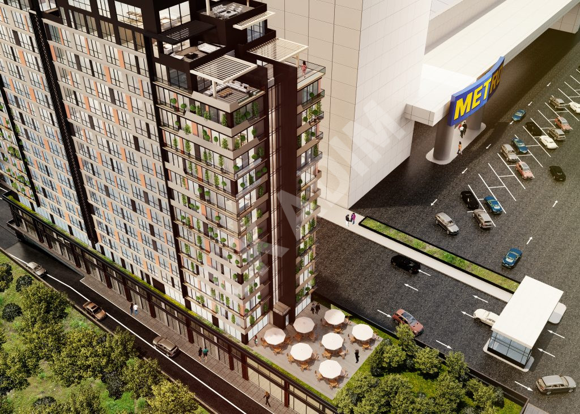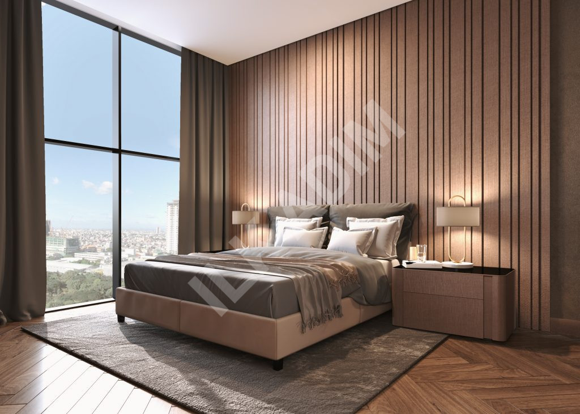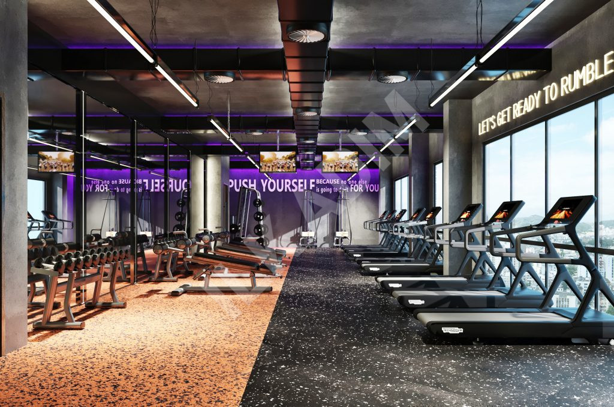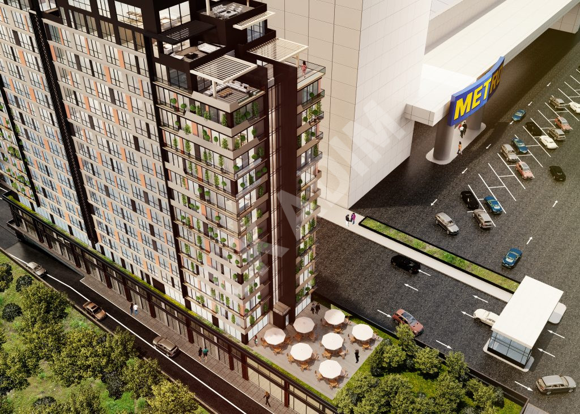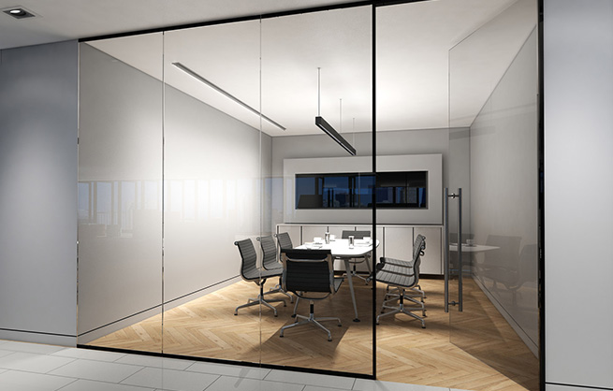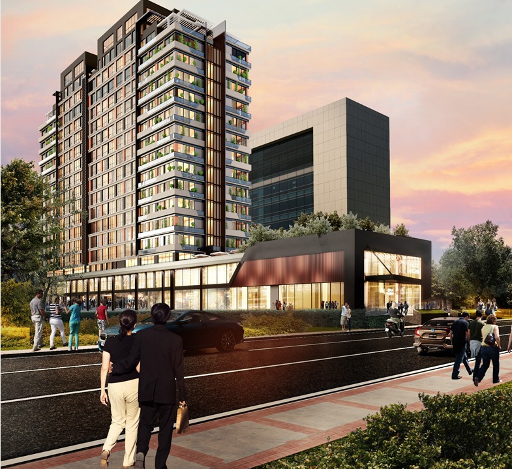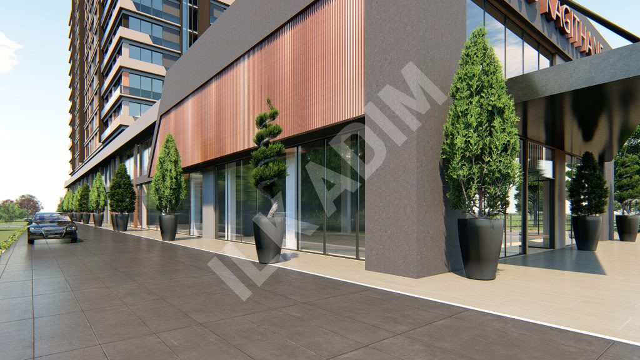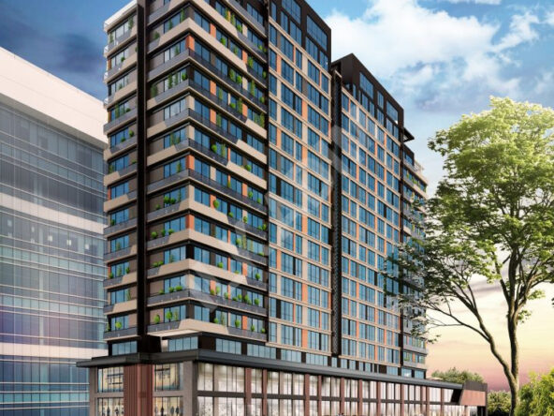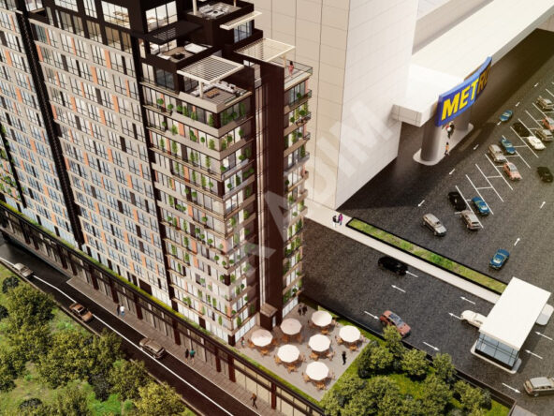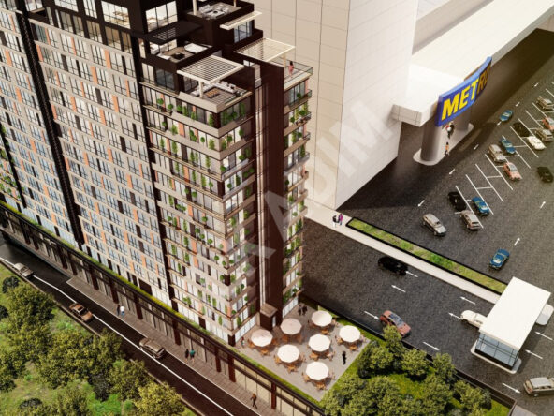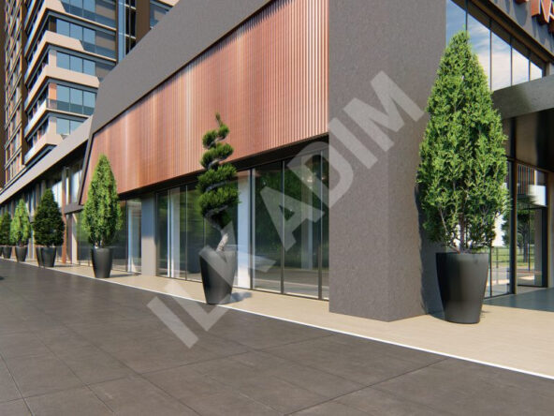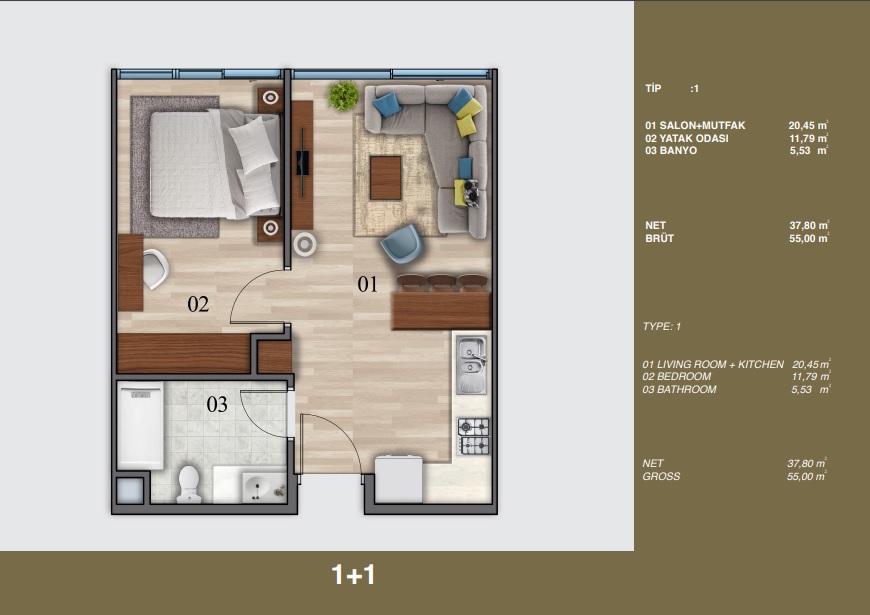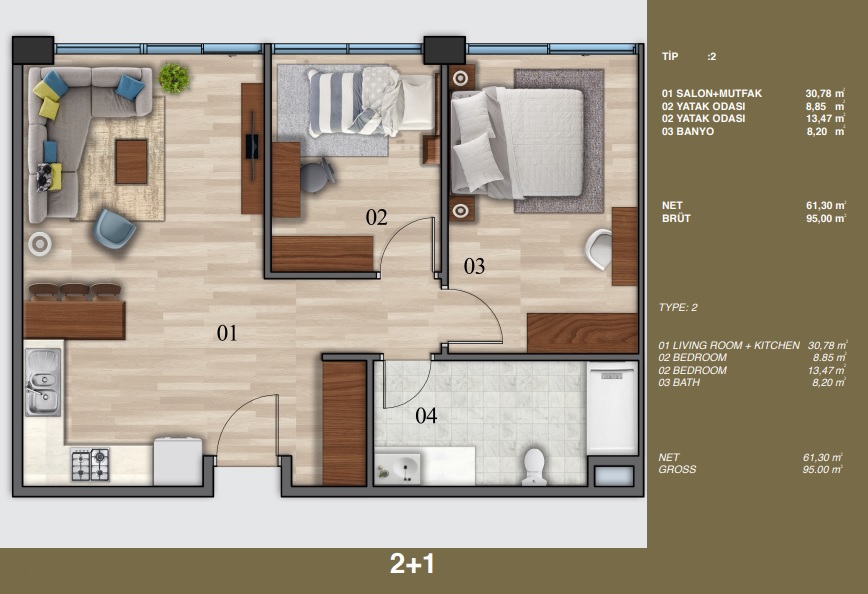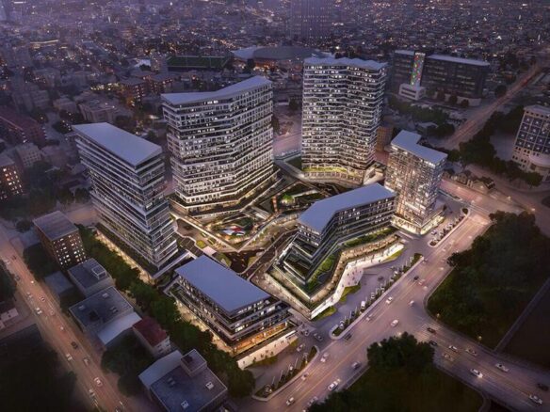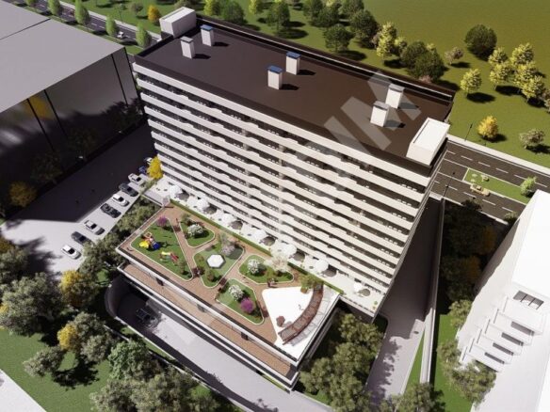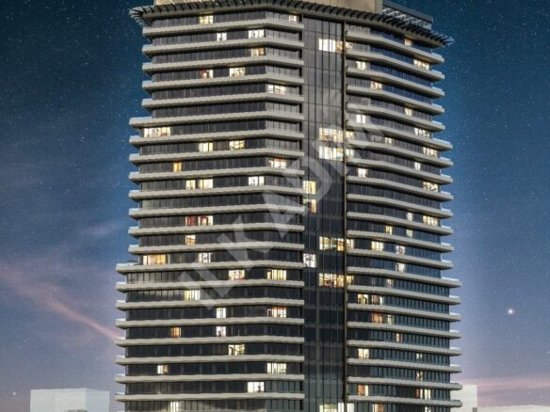Description
The eighth Kagithane project
📌 The project is located in the Kagithane district on the European side of Istanbul, which is distinguished by being the gate separating the old and modern Istanbul, in addition to its extension on the E-80 international road and its correspondence with Belgrade forests, and its proximity to the city centers, which earned it investment and residential advantages at the same time .
📌The project extends over an area of 5,000 square meters
📌 Composed of one building, 17 floors high, with a modern design, including 36 offices and 228 apartments in styles ranging from one room and a hall to three rooms and a hall, with full kitchen facilities and direct views of the Belgrade forests on one side and the city on the other side.
The project has many recreational advantages:
⛱️ Starting with the gym with its technical equipment
⛱️Passing through the distinctive sauna room
⛱️In addition to the closed cinema and children’s playroom
⛱️Playstation and tennis hall.
⛱️Billiard hall and meeting room.
⛱️ Open Air Cinema.
⛱️ botanical garden.
⛱️Hotel services from reception staff, cleaning service and laundry room.
📌 The project mediates many main services:
Metro Station 2 minutes.
Hospital 4 minutes.
🔸 Role shopping 2 minutes.
🔸 Schools 4 minutes.
🔸 Atlas University, 15 minutes away.
🔸 Belgrade parks and forests 15 minutes.
🔸 mediates between Zorlu center & Axis istanbul
🔸 Fatih area up to 20 minutes
🔸 Taksim area, approximately 25 minutes.
Available Models:
1 + 1 & 2 + 1 & 3 + 1
Payment plan:
Discount on cash up to 25%.
Installment 50% down payment and the rest over 6 months.
📌Delivery Date:
December 2021
Suitable for obtaining Turkish citizenship
| Pattern | space Min | space Max | Lowest price | highest price | Currency |
| 1+1A | 55 M2 | 55 M2 | 1.278.000 | 1.278.000 | USD |
| 1+1B | 67 M2 | 67 M2 | 1.625.000 | 1.670.000 | USD |
| 2+1 | 95 M2 | 95 M2 | 2.275.000 | 2.750.000 | USD |
| 3+1 | 162 M2 | 162 M2 | 4.024.000 | 4.090.000 | USD |
Details
Address
- Address Kagithane
- City istanbul
- State/county Istanbul
- Area kagithane
- Country Turkiye
Mortgage Calculator
- Principal & Interest
Schedule a Tour
Contact Information
Similar Listings
Basin City
- $650,000.00
Garden Of Life Project
- 4,516,000.00
The basin intersection
- 1,050,000.00
Empire of Istanbul
- 570,000.00
